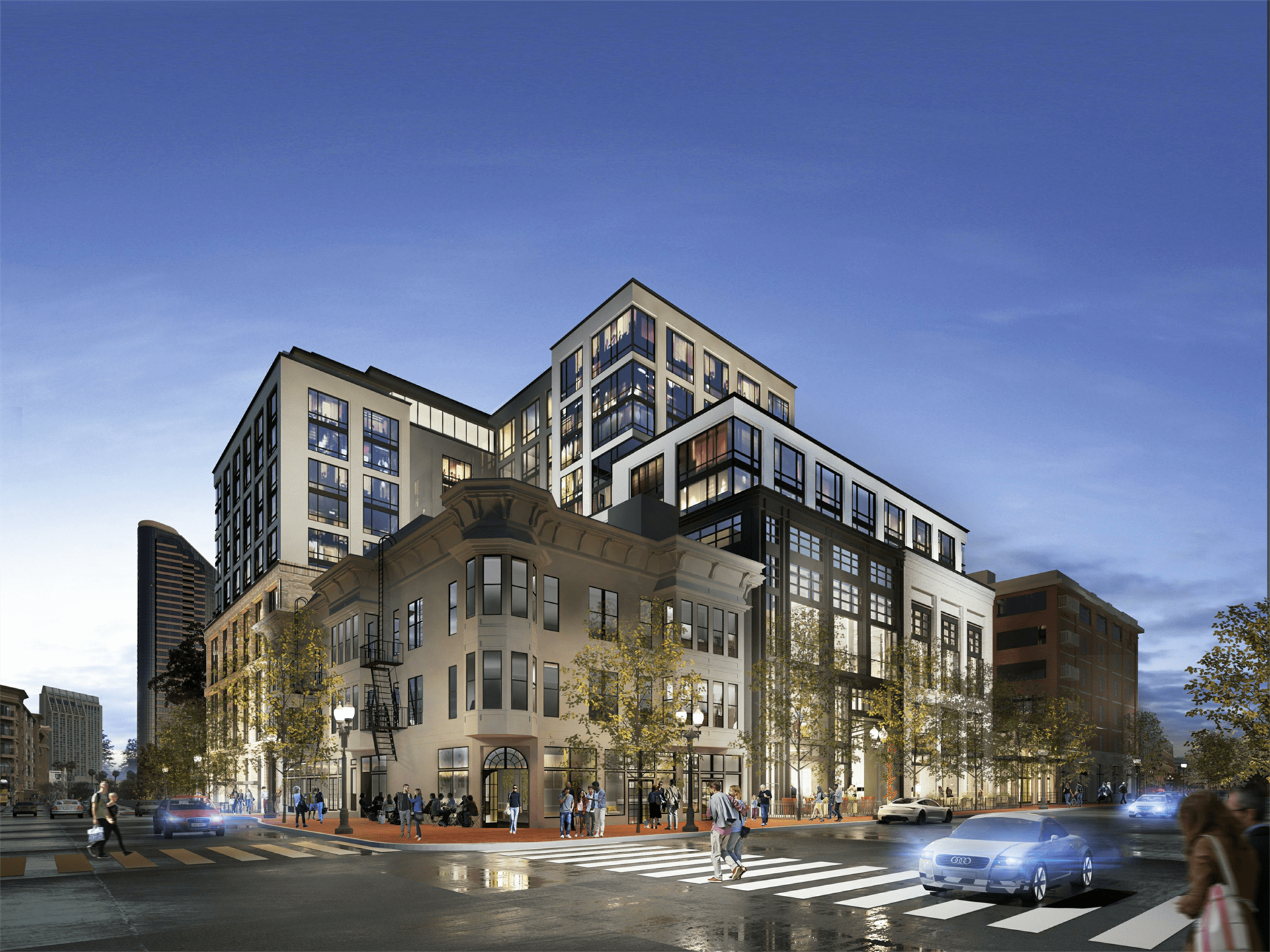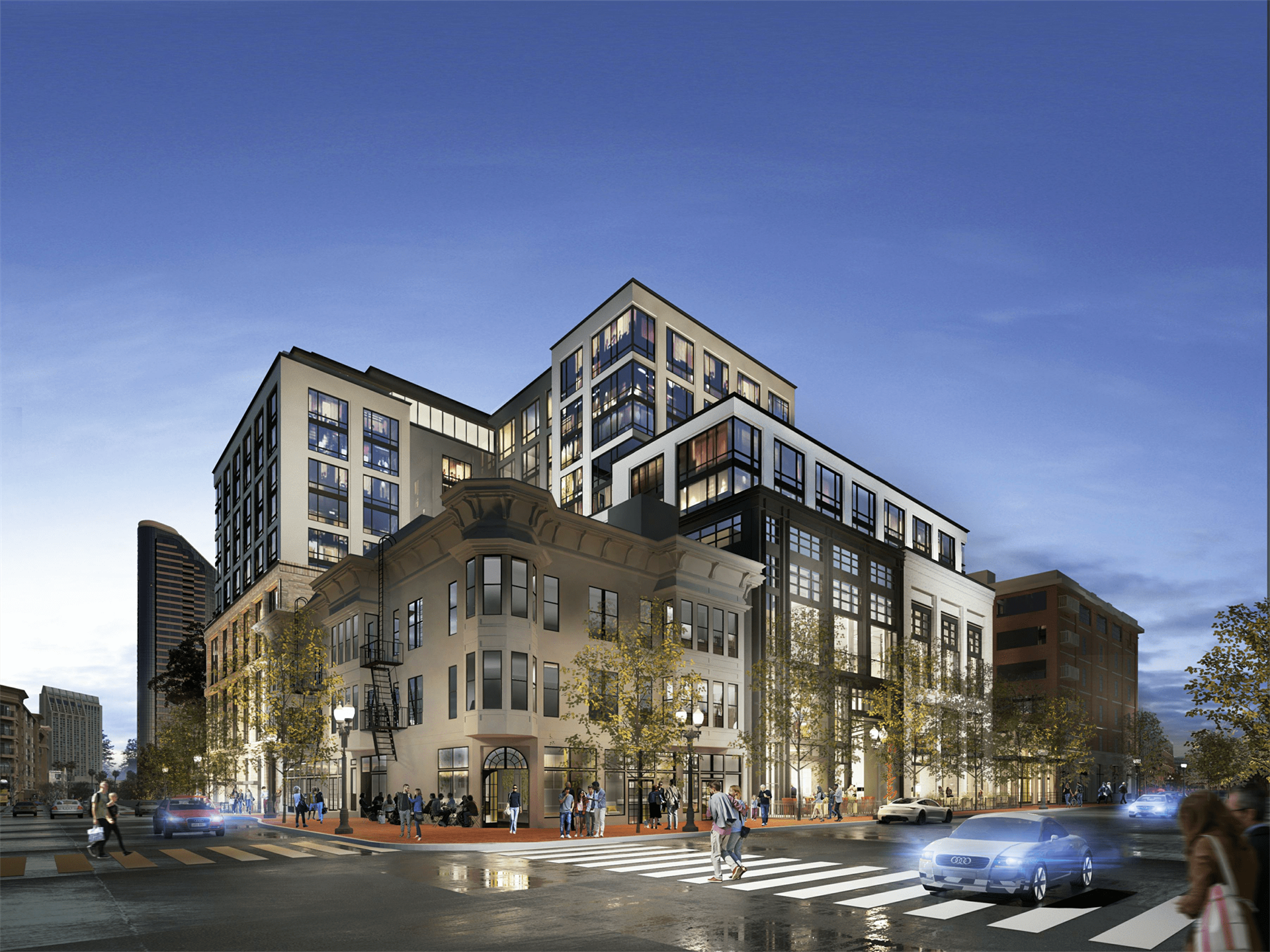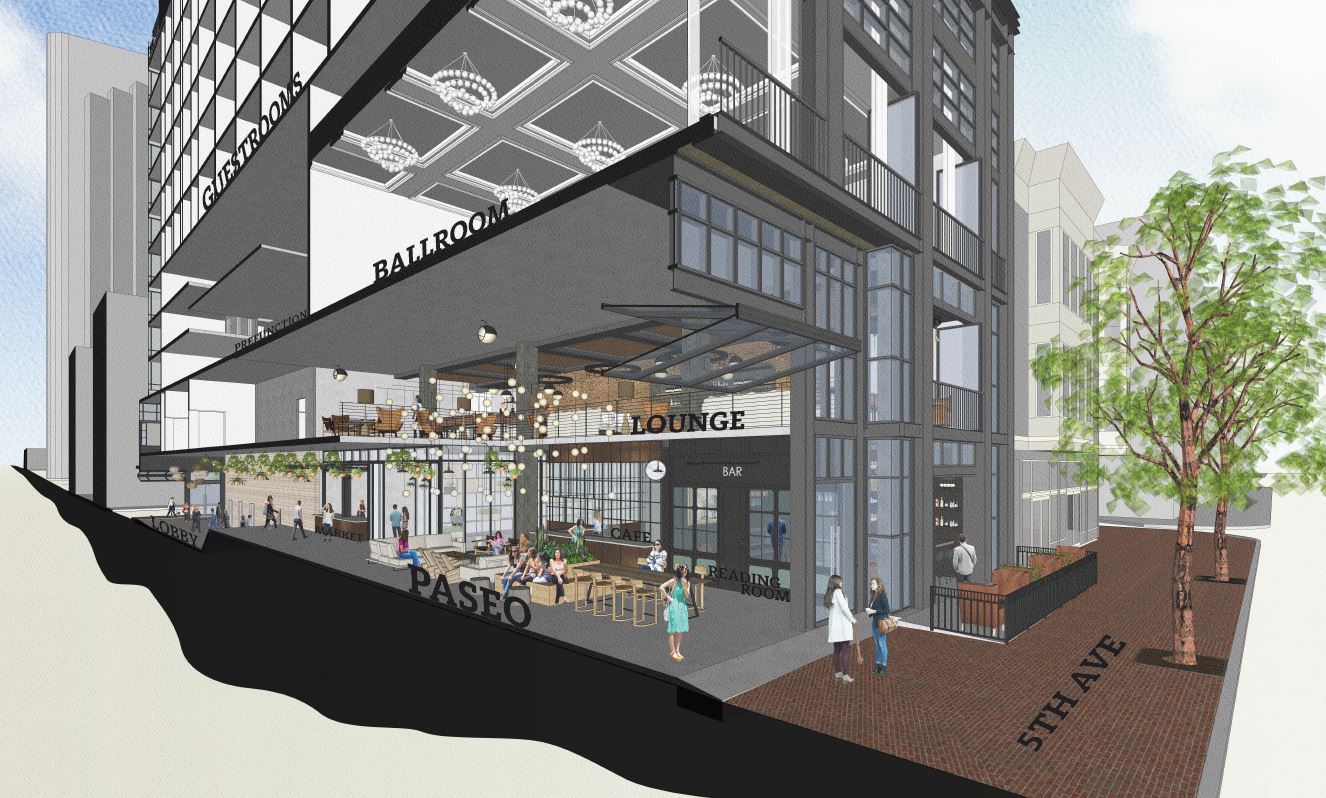
4th & J Hotel
 Gaslamp Quarter // New hotel in the center of the Gaslamp
Gaslamp Quarter // New hotel in the center of the Gaslamp

A brand new hotel is being proposed in the heart of the Gaslamp Quarter, 4th & J hotel will span between 5th and 4th Avenues and really makes great use of this ideal location. This project has an internal Paseo to allow for more ground floor retail and a walkway between 5th and 4th. It also has 2nd story restaurants inside this Paseo practically doubling the amount of retail in this space. This would be simular to the Downtown Food Court in Tijuana or the Spring Arcade in Downtown LA which are both unique spaces and allow for a more indoor feeling experience.

The hotel portion of the building has a large ballroom conference rooms, 240 hotel rooms, a rooftop pool, bar, and patio space and more. It has also been stepped back from 5th Avenue to give the building a smaller scale on the Victorian main street.

This project is ideally located a short walk from the Convention Center, the Gaslamp Station on the Green line, on the J Street Bikeway, and nearby the bikeway on 6th Ave. This allows quick access to many places nearby and for tourists to not rely on a car during their stay. This project does include underground parking however.

https://webmaps.sandiego.gov/portal/apps/storymaps/stories/826d9f690a354f6a9634d7559e5a4d98
https://therobertgreencompany.com/projects/4th-and-J-hotel.php